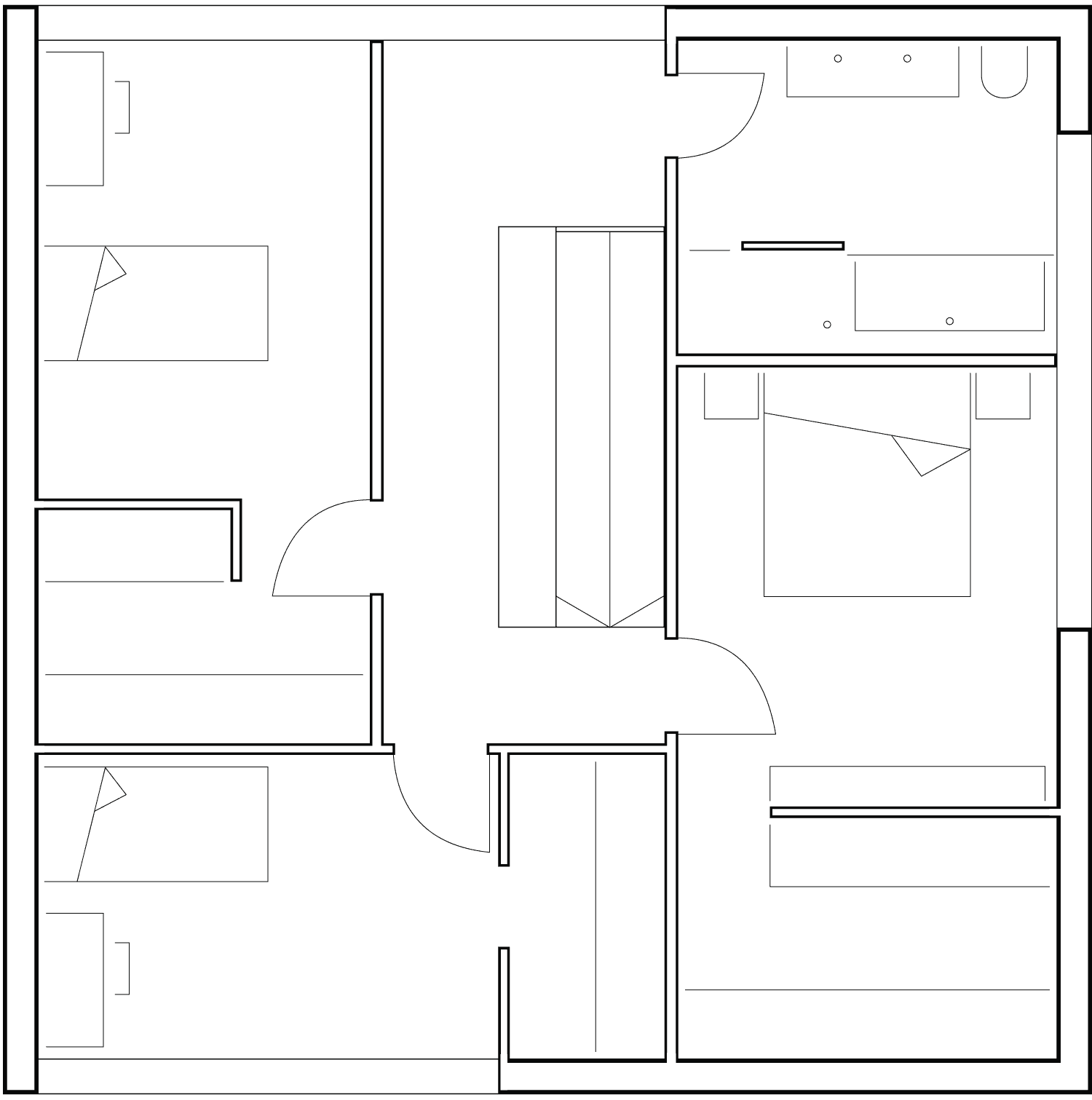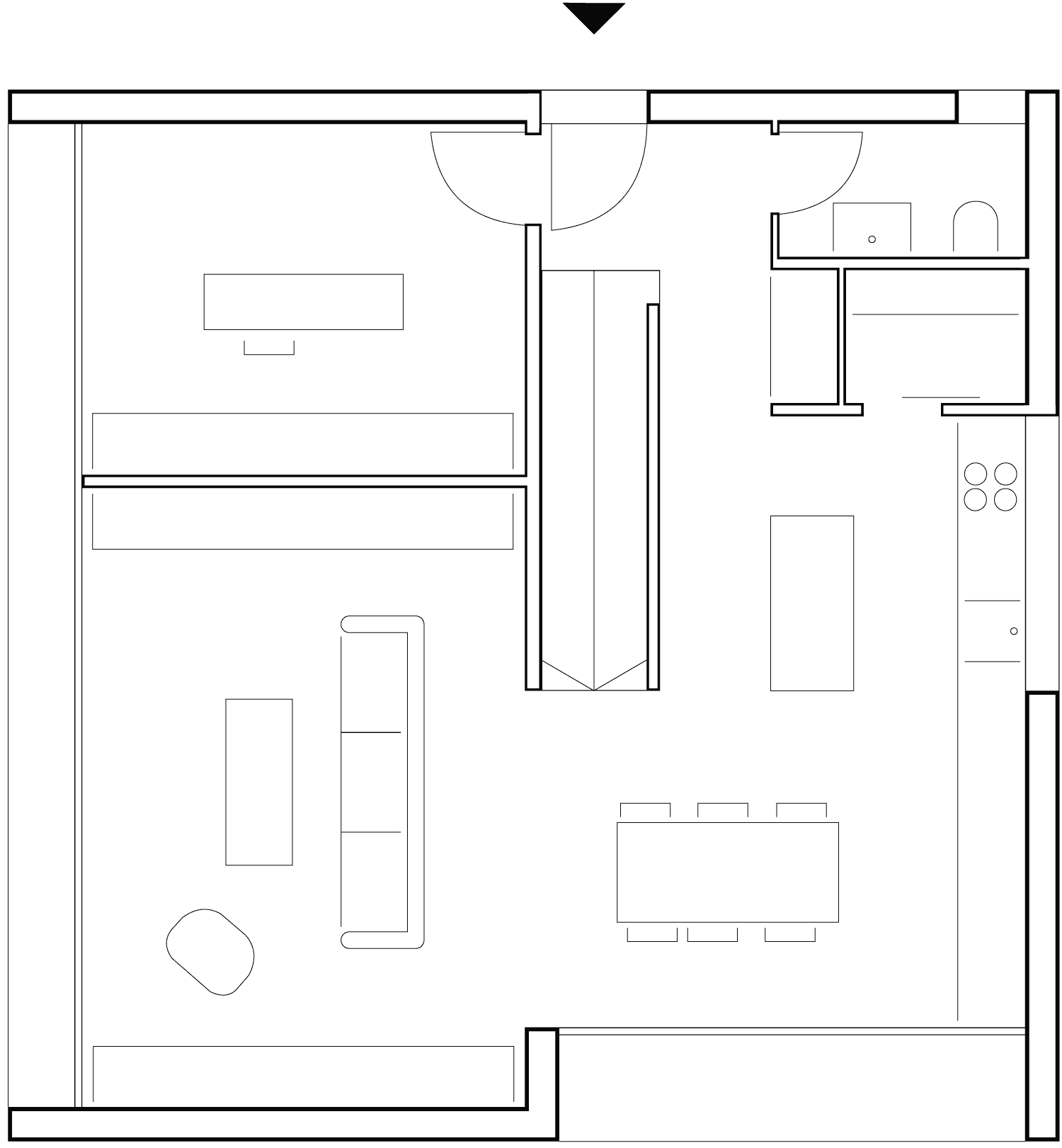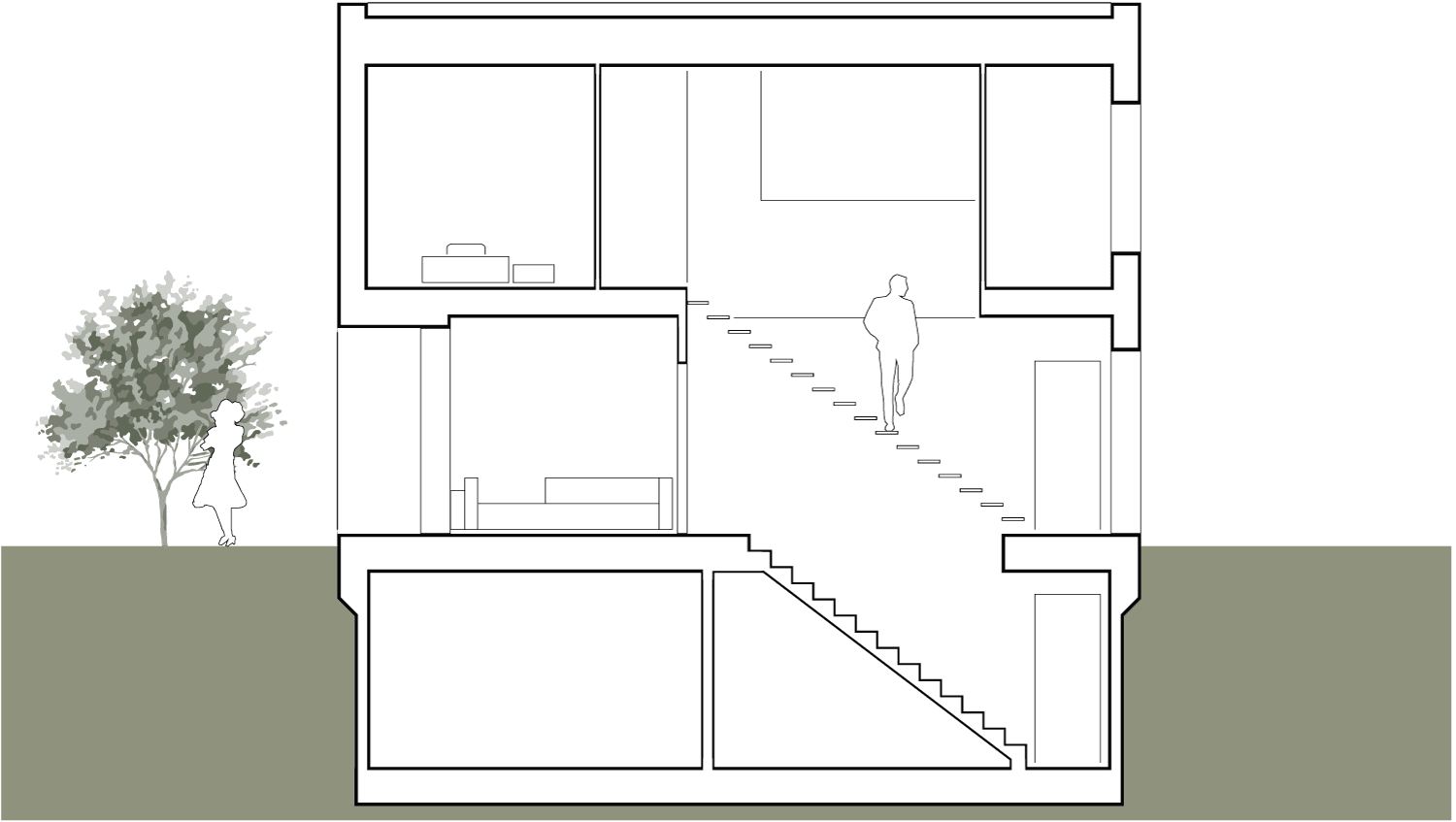Ersa
Surface totale : ~180 m2
Surface au sol : ~90 m2
Volume : ~866 m3
Prix : Sur demande
Etage
Chambre n°1 : 11.85 m2
Dressing n°1 : 5.90 m2
Chambre n°2 : 10.65 m2
Dressing n°2 : 3.60 m2
Bains : 9.00 m2
Chambre n°3 : 13.00 m2
Dressing n°3 : 6.95 m2
Rez-de-chaussée
Cuisine / Coin à manger : 21.90 m2
Economat : 1.95 m2
Séjour : 22.35 m2
Bureau : 12.70 m2
WC : 2.70 m2



Sous-sol
Local technique : 16.50 m2
Réduit : 6.80 m2
Cave : 8.65 m2
Garage : 31.60 m2

